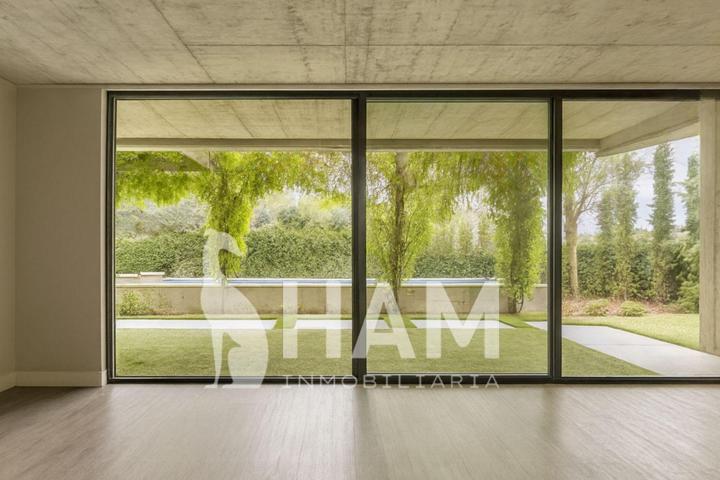Compra Casa en Zona Pueblo, Pozuelo De Alarcon
Architectural Concrete Masterpiece in Pozuelo de Alarcón, Madrid
2.700.000 €
Descripción
In one of the most discreet and desirable residential enclaves on the outskirts of Madrid, this independent residence stands as an architectural statement of balance, proportion, and material purity. Built entirely in exposed reinforced concrete, the home reflects a contemporary interpretation of brutalist design—where structure becomes form and light defines space.Conceived to merge living and working environments with quiet precision, the property unfolds across three levels. The main floor hosts the social core of the house: an open living and dining area, a fully equipped kitchen, and a study that can serve as a guest suite. The upper level accommodates three bedrooms and two bathrooms, including the principal suite with dressing area and en-suite bath. A glazed terrace with retractable panels extends the interior into the landscape while preserving the architectural unity of the façade.The lower level, accessible directly from the street, offers a large open-plan studio currently dedicated to art and design—a flexible volume adaptable to professional or private use.Outdoors, the residence features a carefully designed garden, a heated swimming pool, and tranquil lounge areas oriented for privacy. Technical specifications include underfloor heating and cooling, high-efficiency enclosures, and parking for several vehicles.Located in Pozuelo de Alarcón, just minutes from Madrid’s centre, the property combines spatial serenity with immediate access to the M-40, M-50 and A-6. It exemplifies a form of contemporary architecture conceived not as display, but as a lasting environment for reflection, creativity, and daily life
Características
Tipo
CasaPlanta
0Año de construcción
2019Certificado energético
-Popularidad
¿Cual es el valor de tu inmueble?
Escribe tu dirección. Obtén al instante tu valoración GRATUITA

