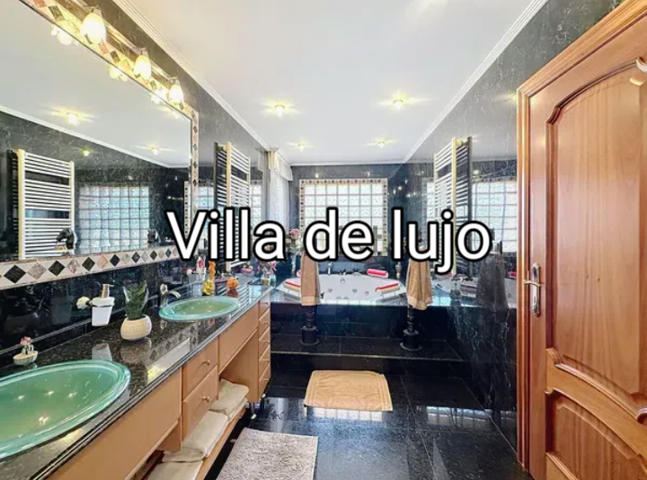Compra Casa en Orihuela
Chalet en venta en Orihuela Costa
1.040.000 €
Descripción
LUX0004. PRIMERA PLANTA (VIVIENDA)
5 habitaciones 1 habitación lavandería 3 cuartos de baño1 aseo1 cocina1 salón y comedor1 terraza delantera (salón y 2 habitaciones)1 terraza trasera (lavandería y 2 habitacione 1 terraza privada (dormitorio principal) Ascensor
Sótano 80m2
acceso para coches , ascensor a la vivienda , 3 cámaras frigoríficas , 1 bodega 1 despensa y 1 habitación
Planta baja 350m2
Gran salón con grandes cristaleras a la terraza , un salón para celebraciones privadas cuartos de baño adaptados, gran cocina con todo tipo de electrodomésticos industriales y ventanas al exterior, un despacho de oficina, un cuarto de servicio con duchas, lavabos, wc y taquillas.
Dispone de cubertería, vajilla, cristalería y manteleria. También hay generador de corriente en caso de fallo eléctrico, gran depósito de gas y maquinaria para la presión de agua.
Terraza exterior, piscina, barbacoa, aseos exteriores, ducha,
FIRST FLOOR (RESIDENCE)
5 bedrooms
1 laundry room
3 bathrooms
1 toilet
1 kitchen
1 living and dining room
1 front terrace (living room and 2 bedrooms)
1 rear terrace (laundry room and 2 bedrooms)
1 private terrace (master bedroom)
Elevator
80m2 Basement
With access ramp for cars and delivery trucks, elevator from the apartment and restaurant to the basement, 3 cold storage rooms (1 for vegetables, 1 for meat, and 1 for fish), 1 freezer room, 1 wine cellar with shelves, 1 pantry, and 1 room with a workbench for cleaning fish and other foods.
Ground floor: 350 m2
Large living room with large windows overlooking the outdoor terrace, all equipped for disabled access, a room reserved for private celebrations that can be divided into two spaces, adapted bathrooms, a large kitchen with all types of industrial appliances and exterior windows, an office, a utility room with showers, sinks, toilets, and lockers.
It is equipped with cutlery, crockery, glassware, and table linens. There is also a power generator in case of a power failure, a large gas tank, and water pressure equipment.
Outdoor terrace, swimming pool, barbecue, outdoor toilets, shower,
First Floor: 350 m2
Entrance to the home via the stairs or elevator leads to the foyer, a separate kitchen with a central island and a window with unobstructed views, a very spacious living-dining room with a pool table, a terrace on both the north and south sides of the house with access to the outside from the living room and bedrooms, one room dedicated to a laundry and ironing room, one bathroom, four bedrooms with access to bathrooms and dressing rooms, one master bedroom with a private terrace, a large dressing room, and one bathroom with a shower and jacuzzi.IW. Visítanos en Todopisos.
Características
Tipo
CasaPlanta
-Año de construcción
-Certificado energético
-Características interiores
-
Mascotas:No Se Permiten Mascotas
Popularidad
¿Cual es el valor de tu inmueble?
Escribe tu dirección. Obtén al instante tu valoración GRATUITA

